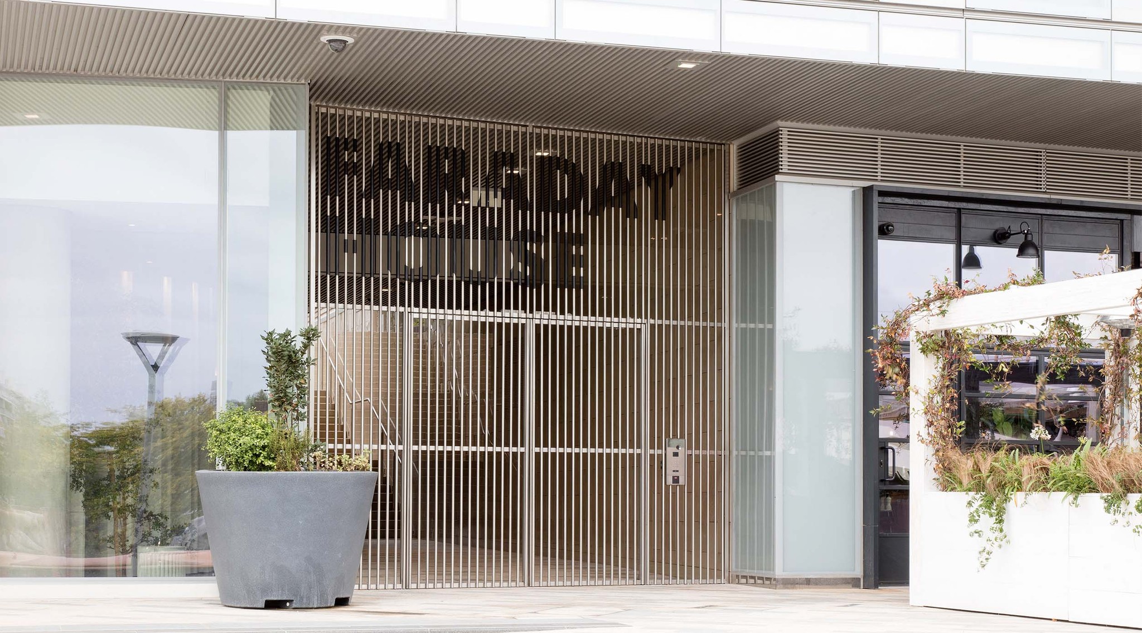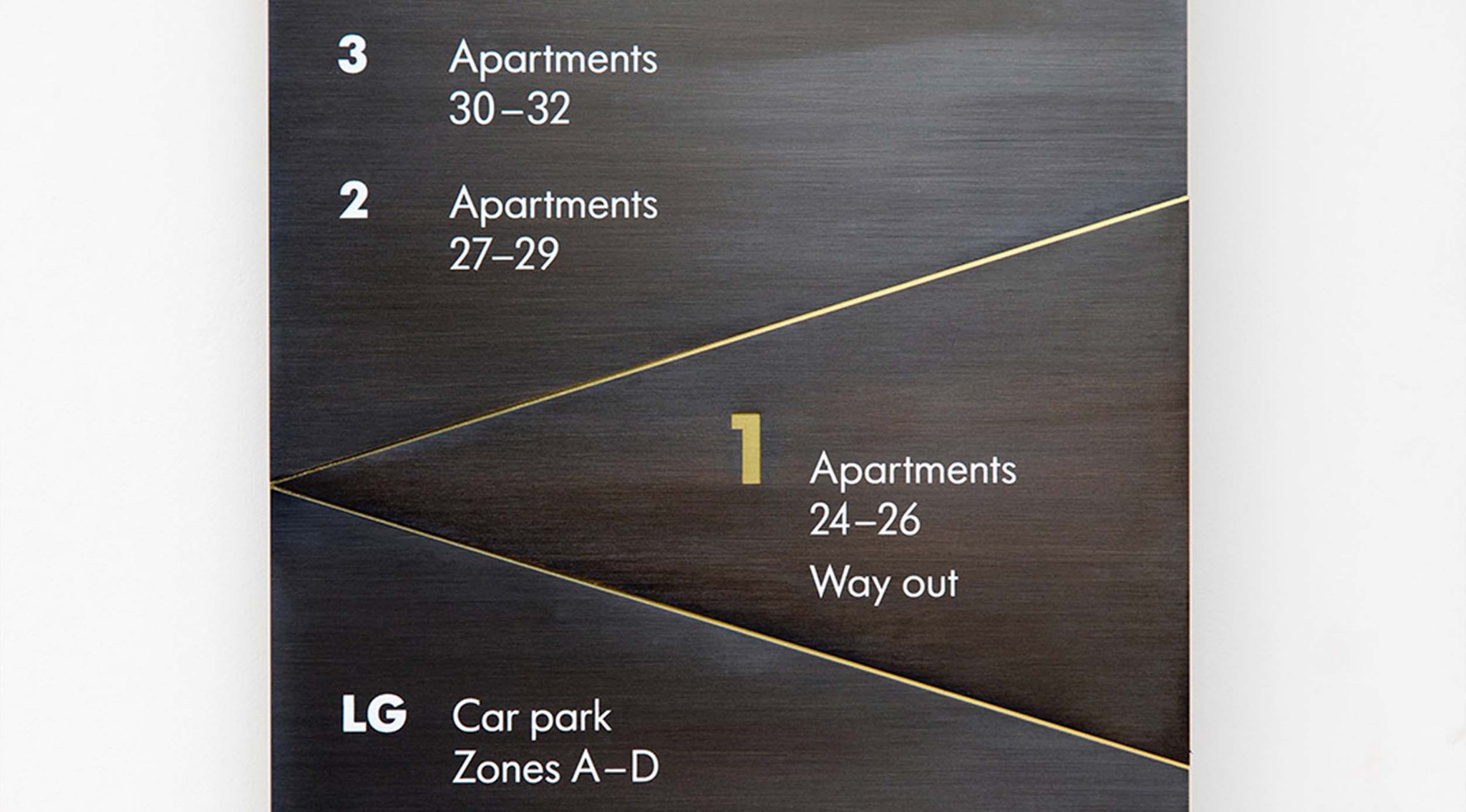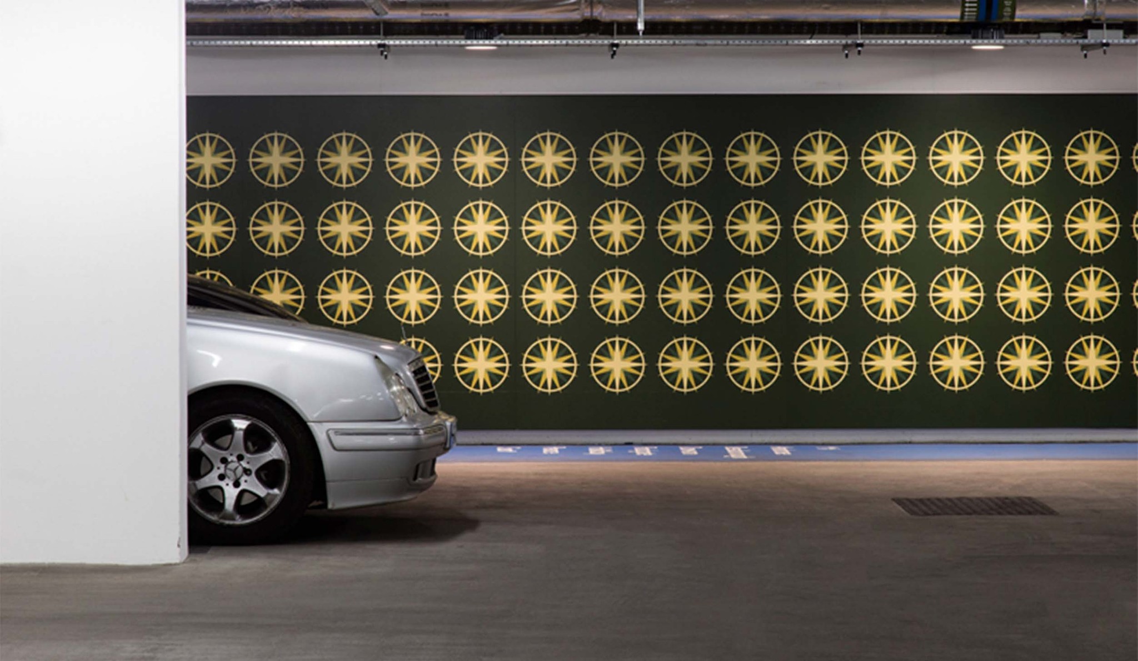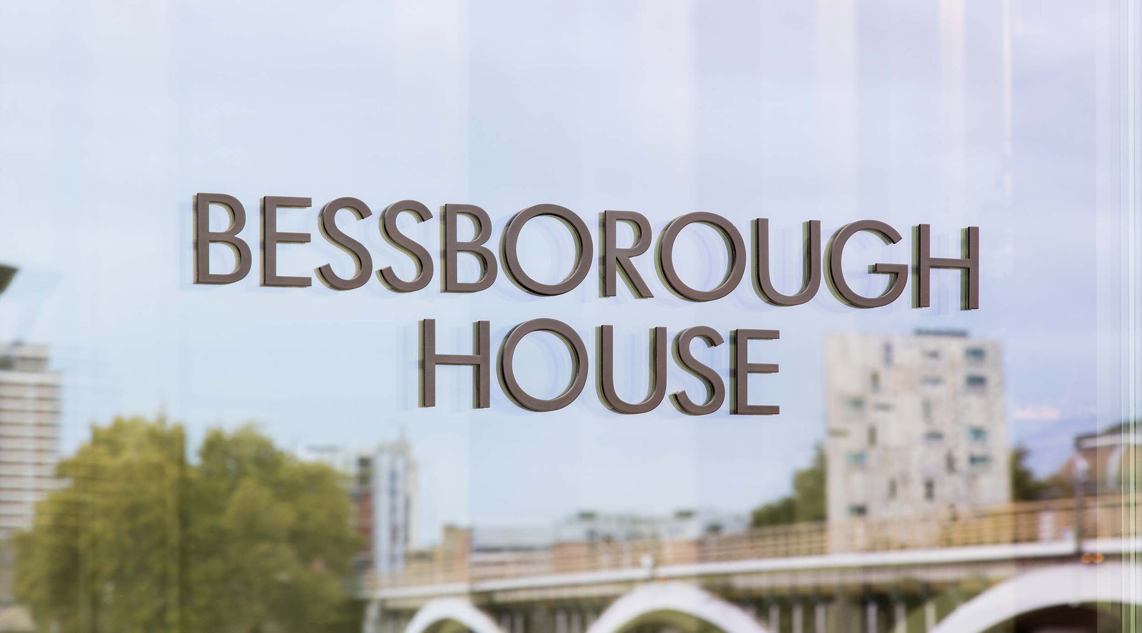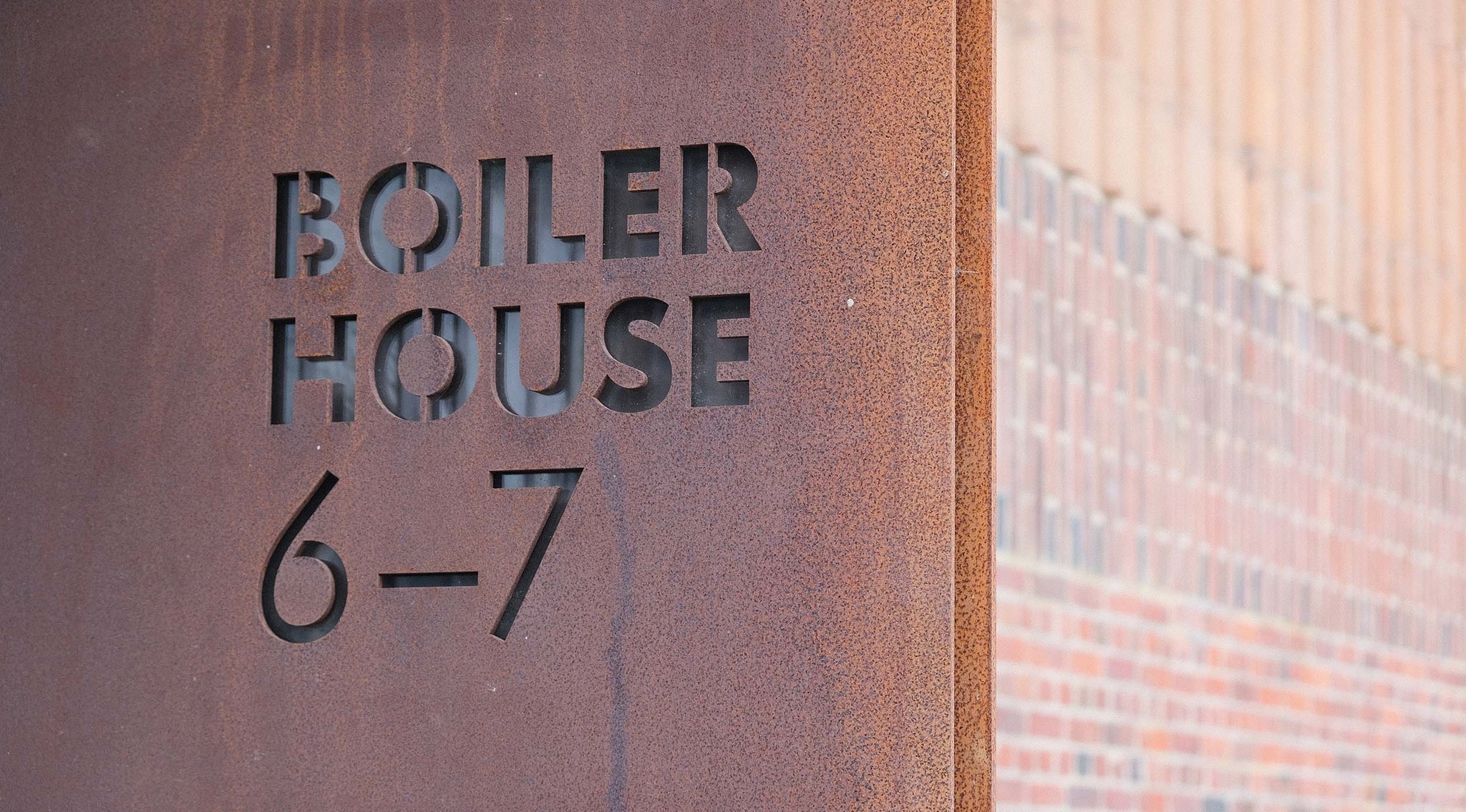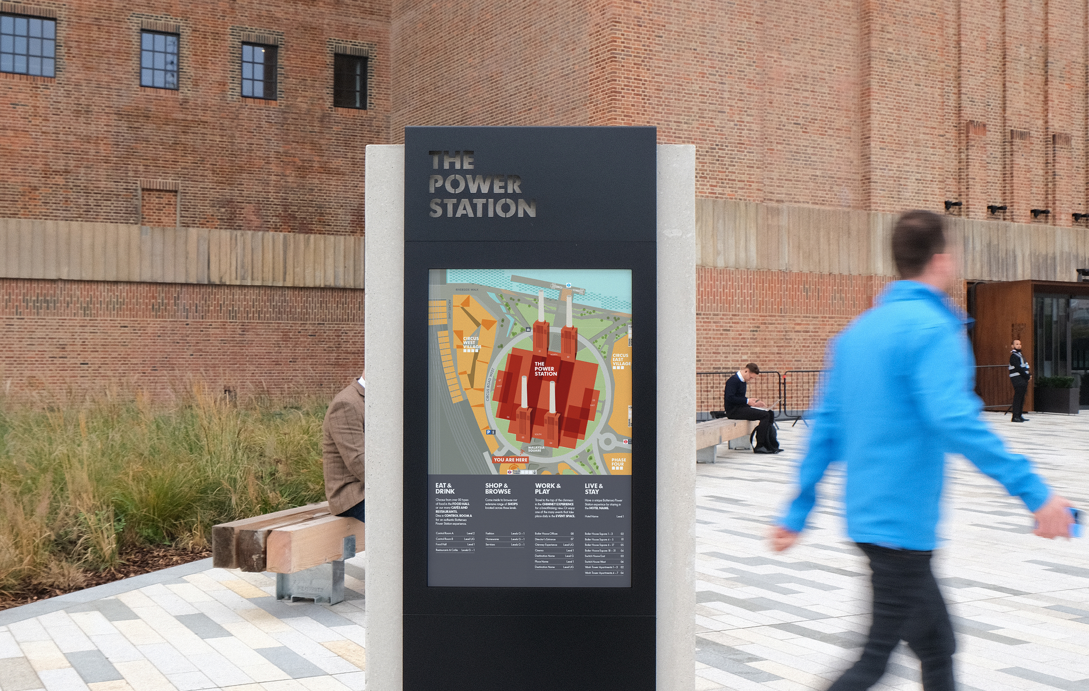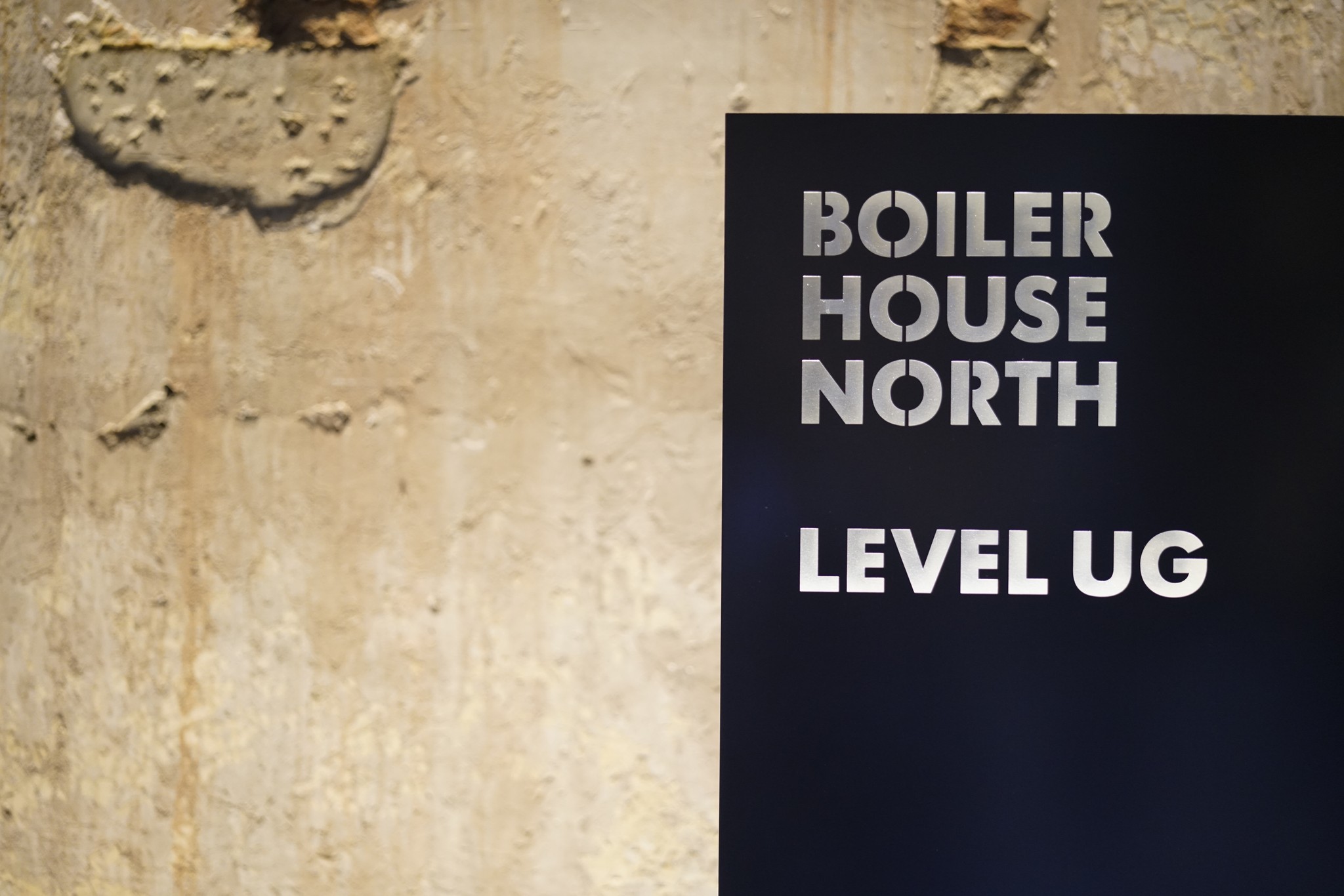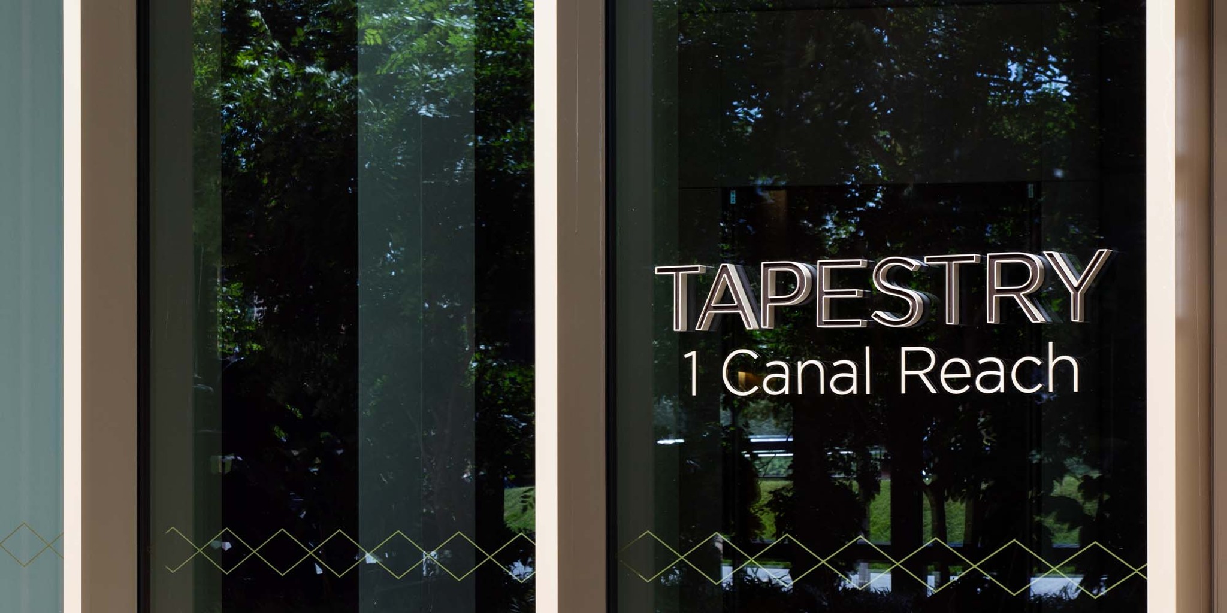Battersea Power Station, Residential
Delivering robust and responsive wayfinding solutions across multiple residential buildings
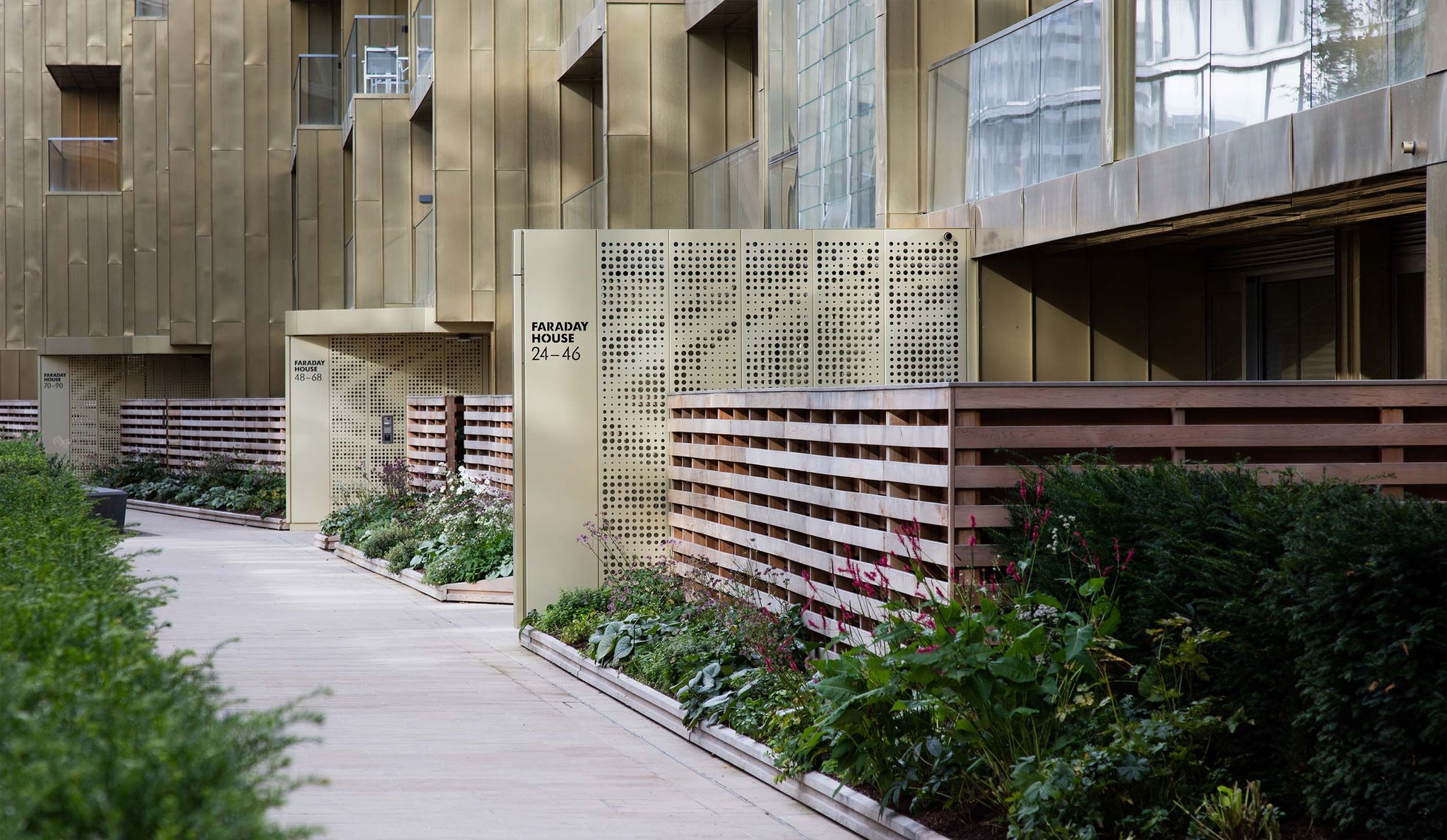
Nuanced, diverse and aesthetic wayfinding for the residential components of an iconic London development
The Battersea Power Station site comprises a range of residential buildings, each with their own distinct character and style, and each with their own unique wayfinding requirements. For Circus West Village, we developed internal and external wayfinding for all residential spaces, including gardens and resident car parks. Large-scale environmental graphics, inspired by key figures from the site’s history, helped to connect the eight residential buildings to the power station’s iconic structure. Across Switch House East, Switch House West and Boiler House, we created wayfinding that sensitively integrates into the premium, industrial interiors, while developing a unique identity for each residential space. Materiality here was key, with light and dark toned brass paired with steel finishes to achieve contrast, while creating a raw, yet refined industrial aesthetic.
For Prospect Place, we created a scheme inspired by the building’s external cladding, with metal panels placed at key decision points, and sleek folded metal totems guiding residents and visitors to the residential houses. And for Battersea Roof Gardens, we developed wayfinding across multiple site features. Our design integrates beautifully with the development’s interiors, creating a seamless navigational experience. A thematic nod to the proportions of the architecture also plays outs through the internal and external components of the sign family, guiding and inspiring visitors wherever they are in the building.
Client: Battersea Power Station Development Company
Architects: DRMM, Wilkinson Eyre, Foster + Partners, Gehry LLP
