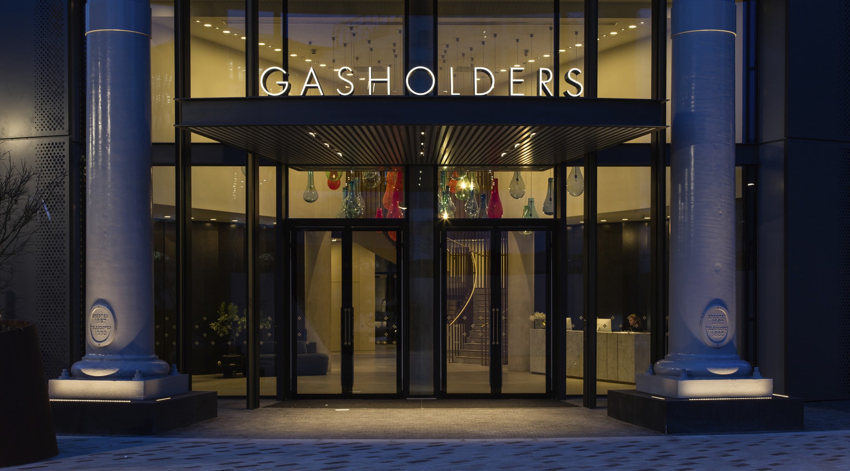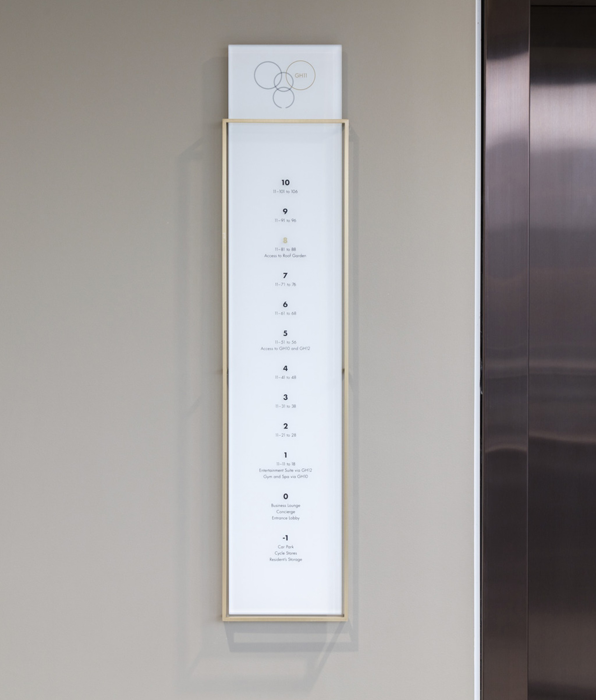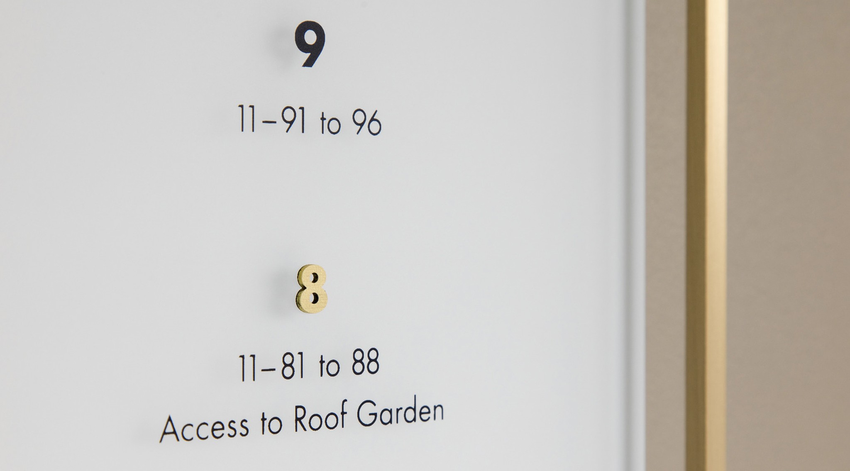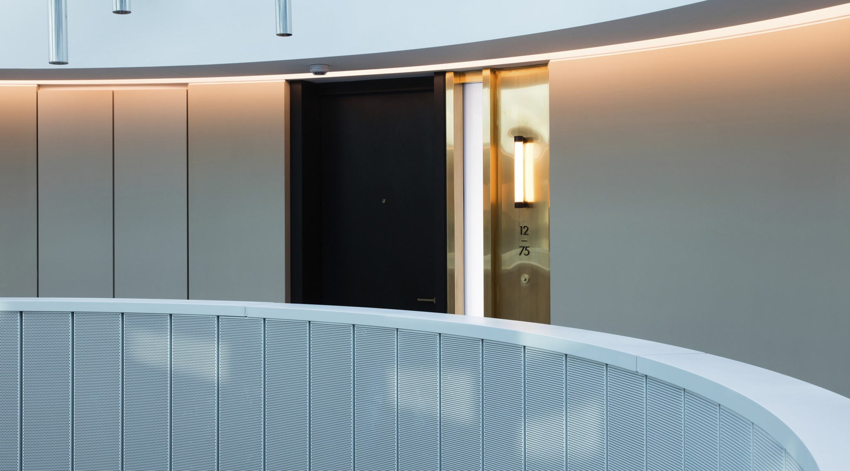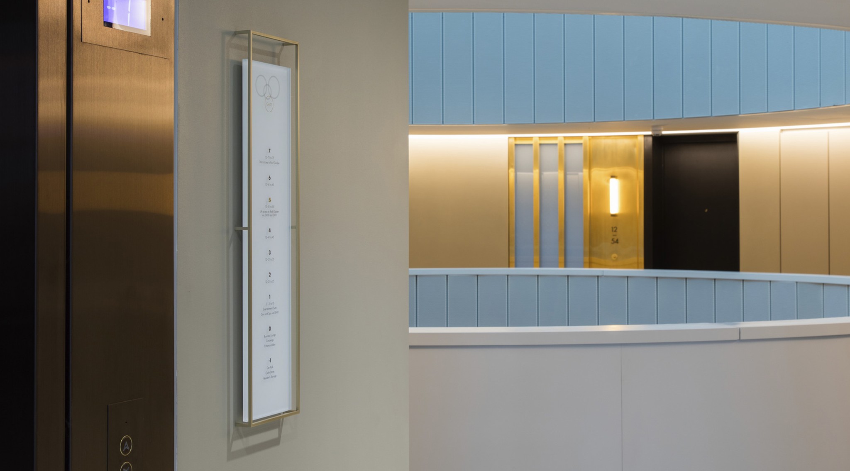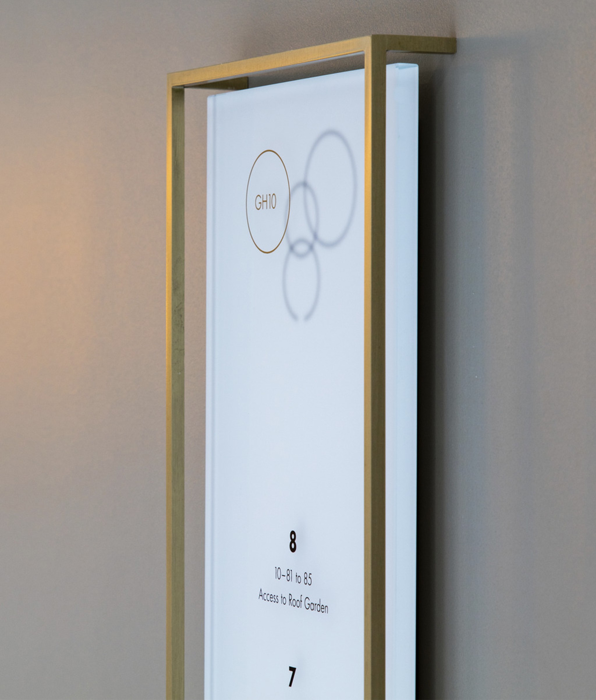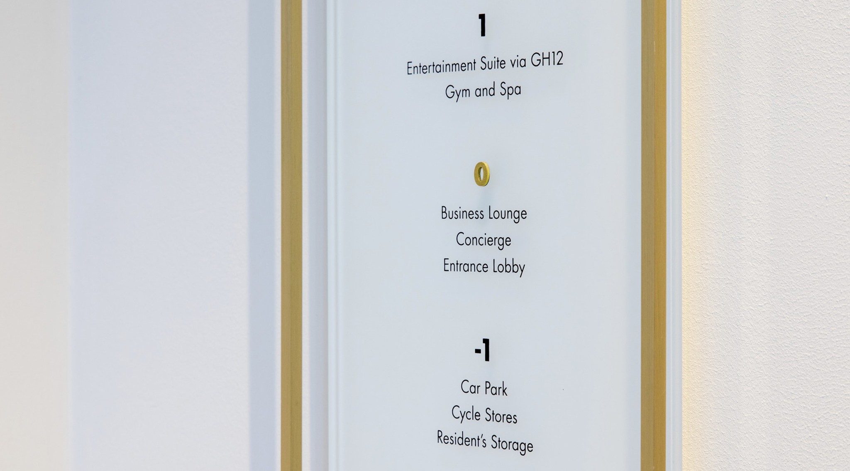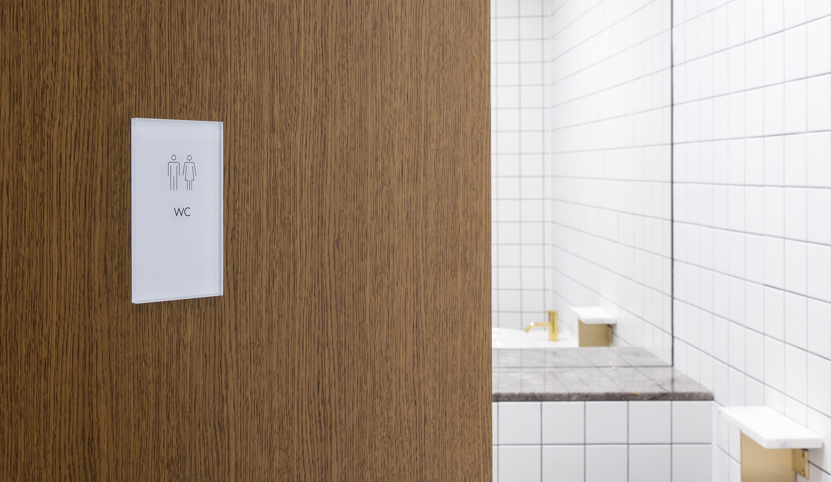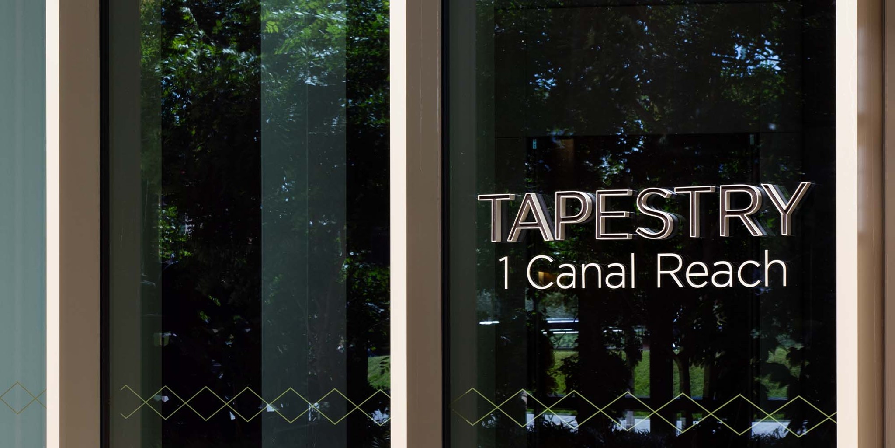King’s Cross, Gasholders
Exploring historic form to provide clear navigation for residents
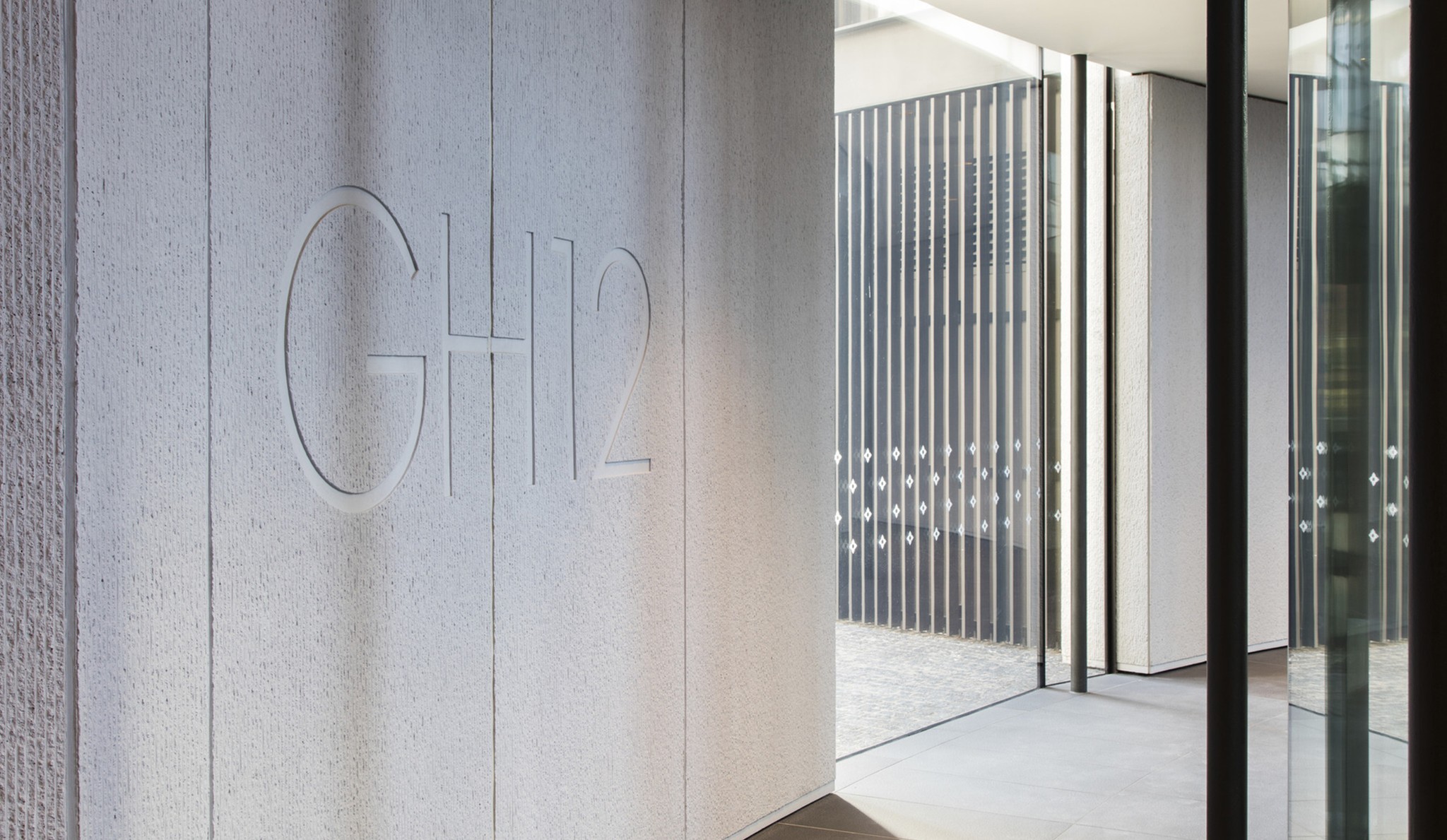
A wayfinding scheme that draws on the context and shape of old industrial structures to distinguish unique residential developments.
The Gasholders are a set of unique residential buildings, designed around historic gasholder frames, in the heart of King’s Cross. These newly transformed buildings required a wayfinding strategy to distinguish one gasholder from another, and to demarcate levels within each individual structure. The scheme had to resonate with the historical context and high-end nature of the development. Our concept took inspiration from the original gasholders’ form and function. The bronze frame and materiality of our signs echo the gasholder structure, with the glass interiors representing the ‘telescopic containers’. We also reflected the minimal aesthetic in the typography and design of a bespoke set of icons. Large graphics, cast into concrete walls, provide a simplified site plan and level directory, enabling clear navigation for residents.
Client: Argent LLP
Architect: Wilkinson Eyre Architects
