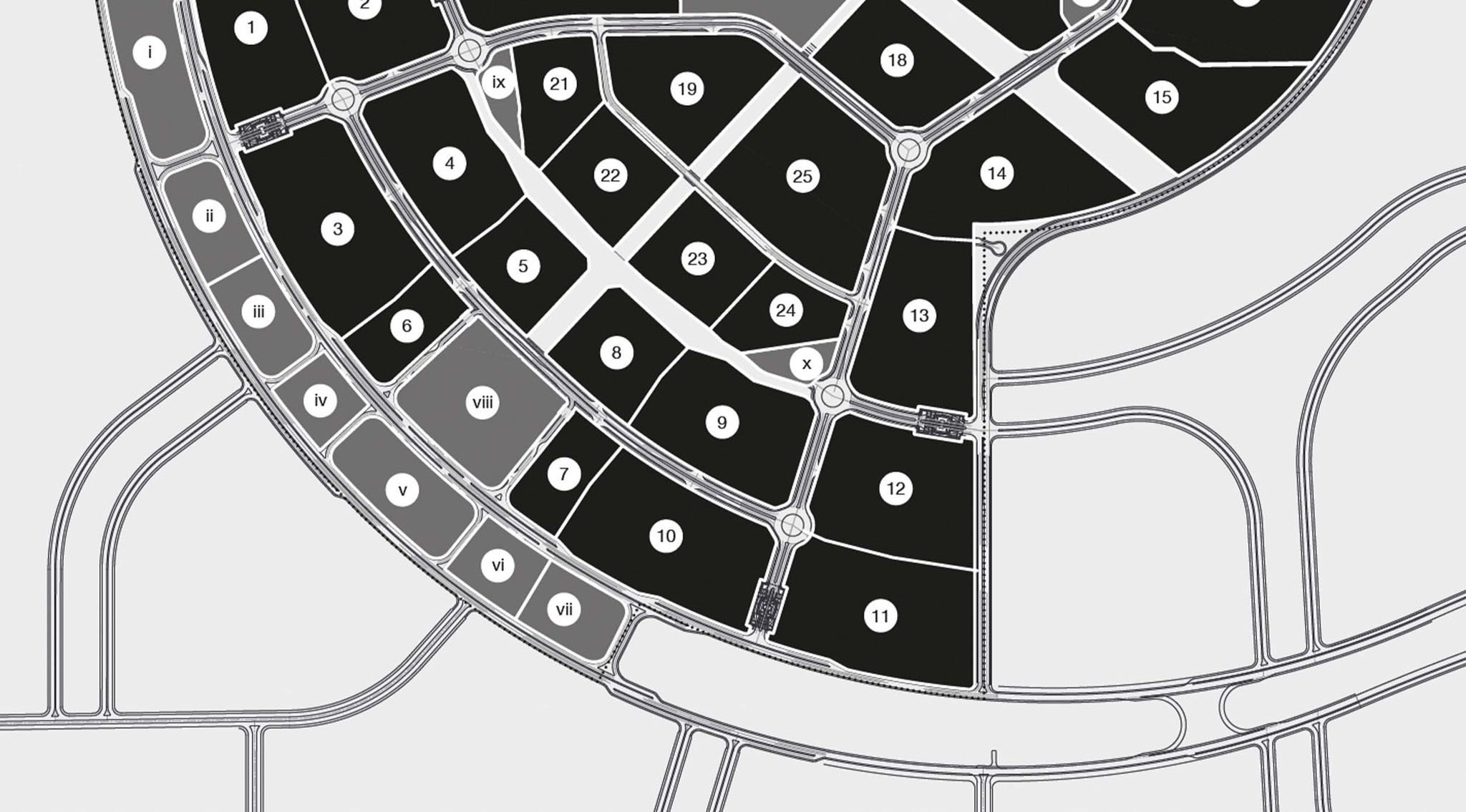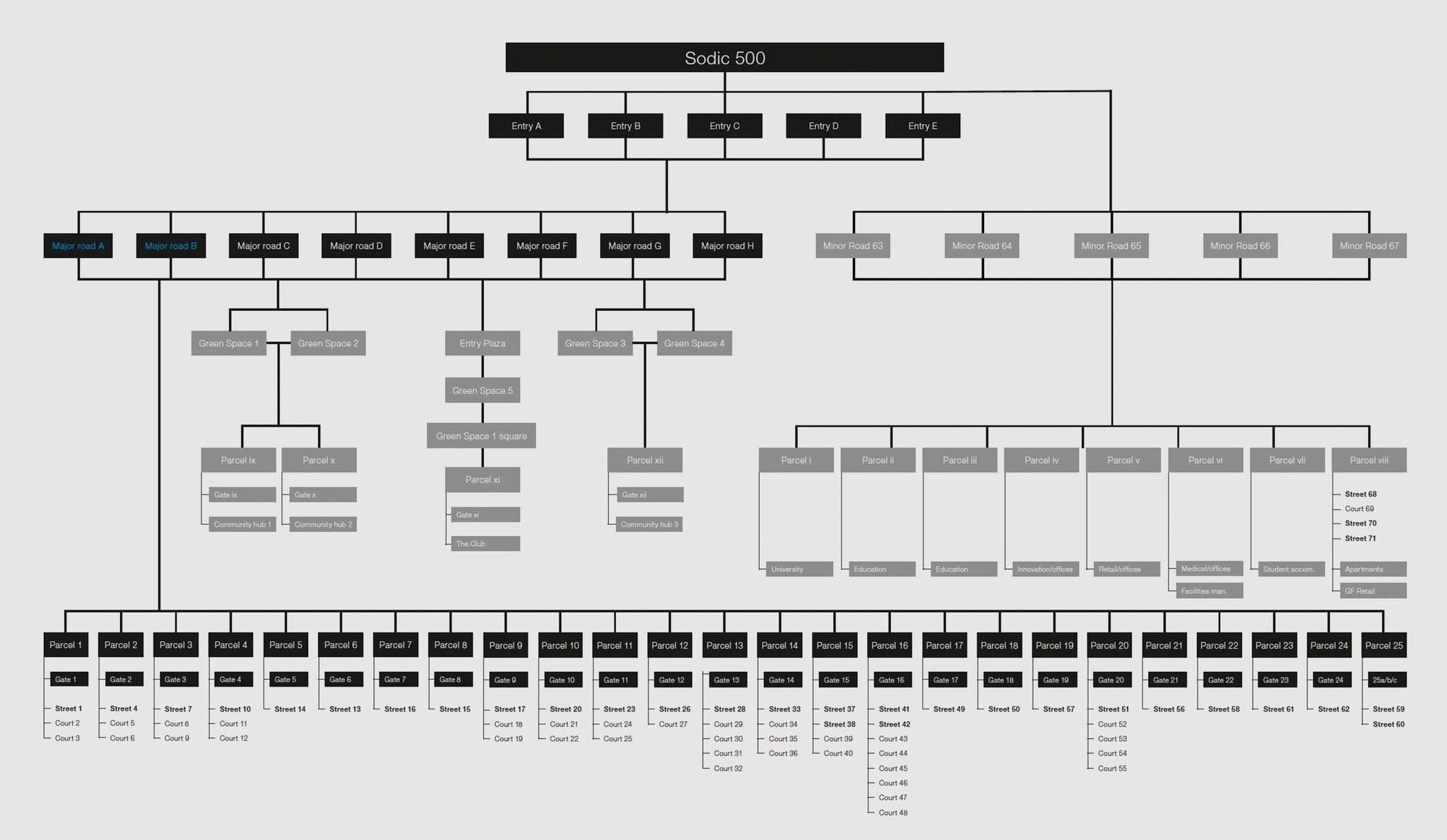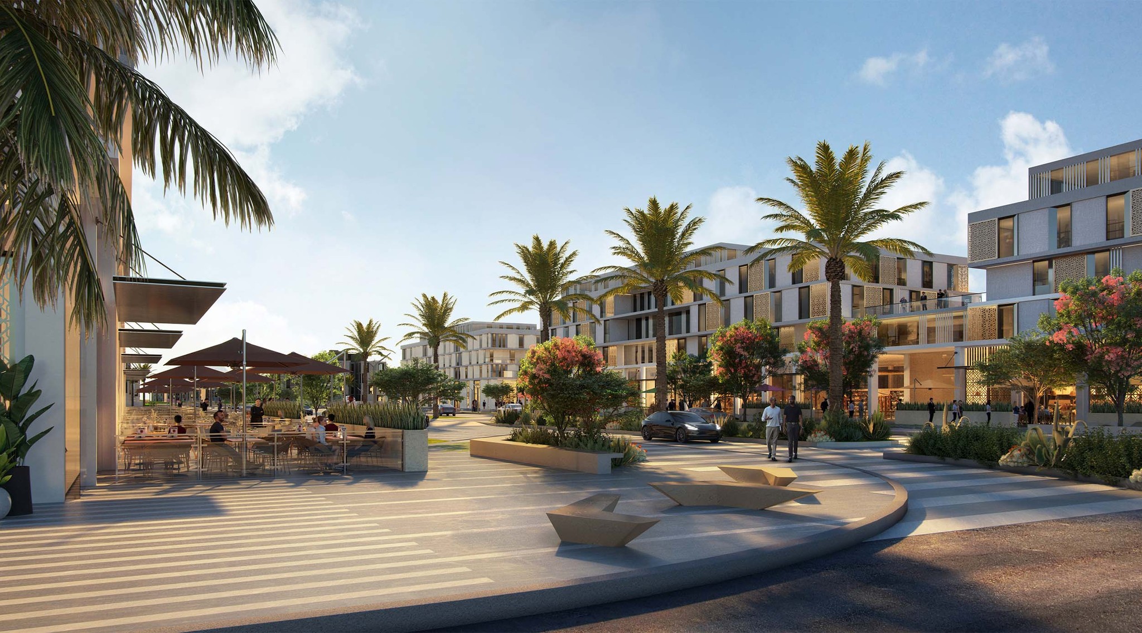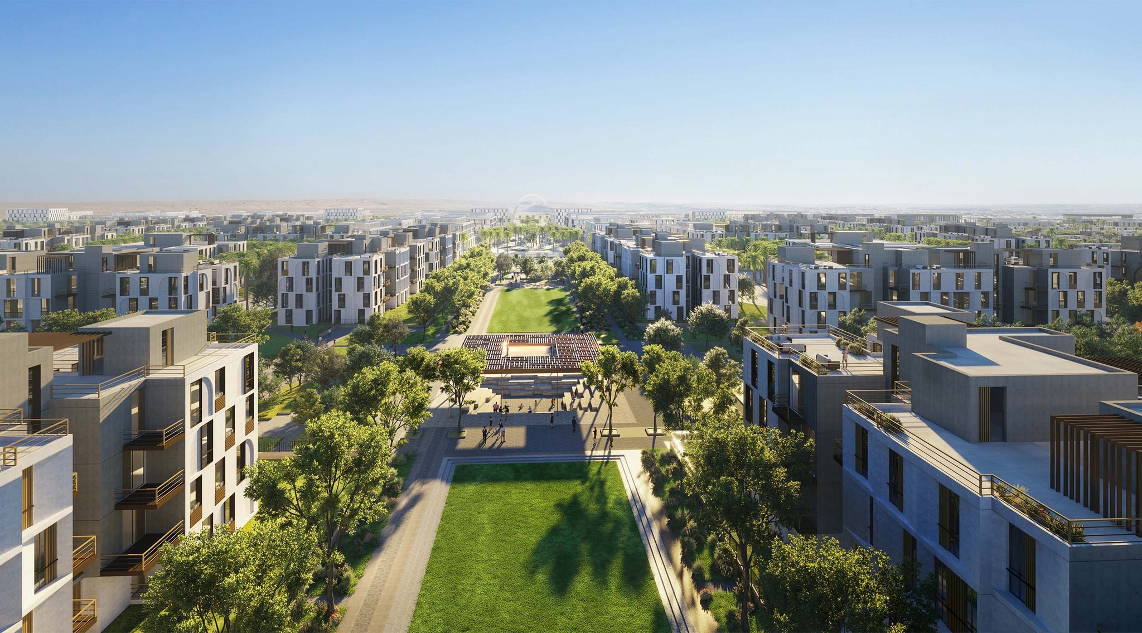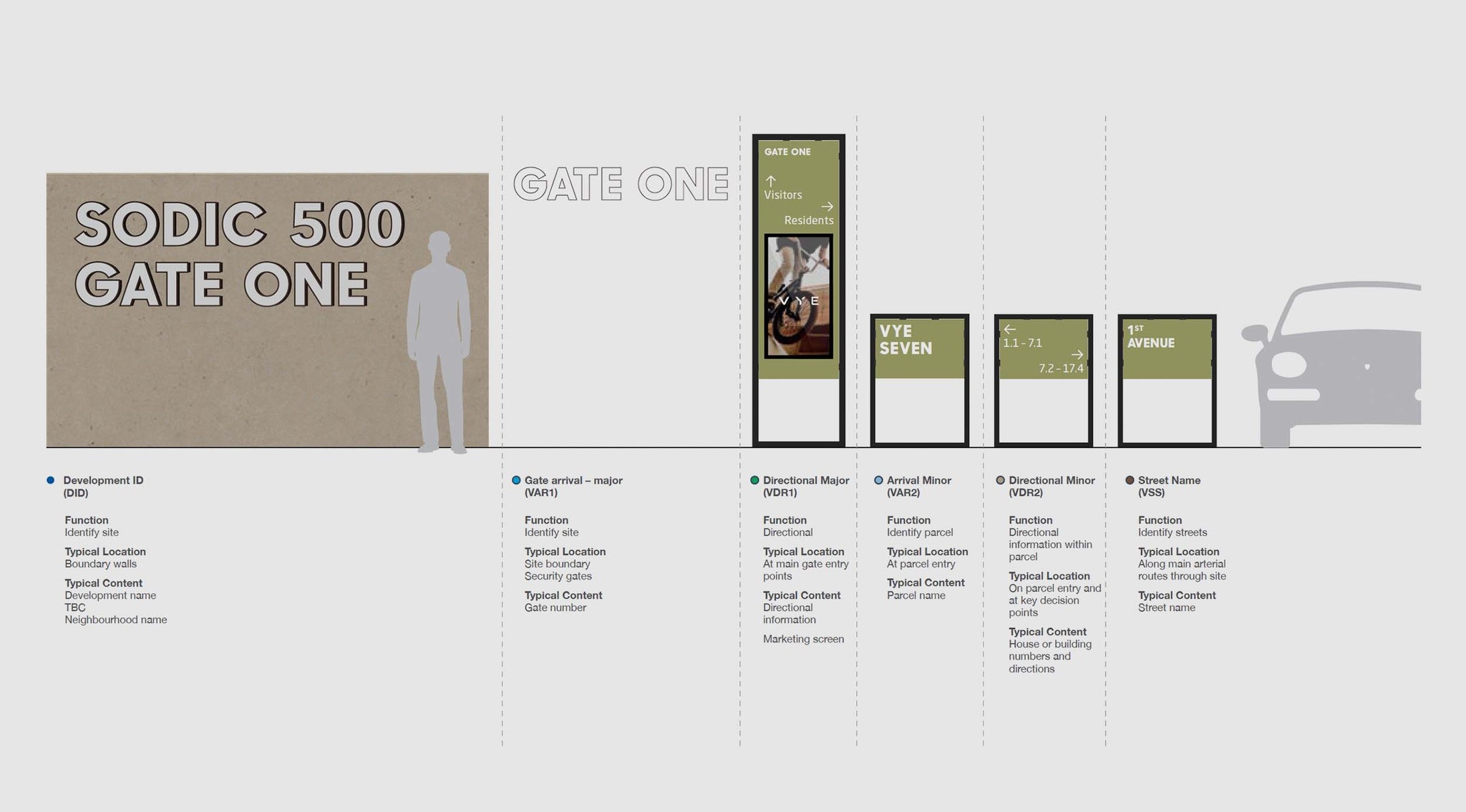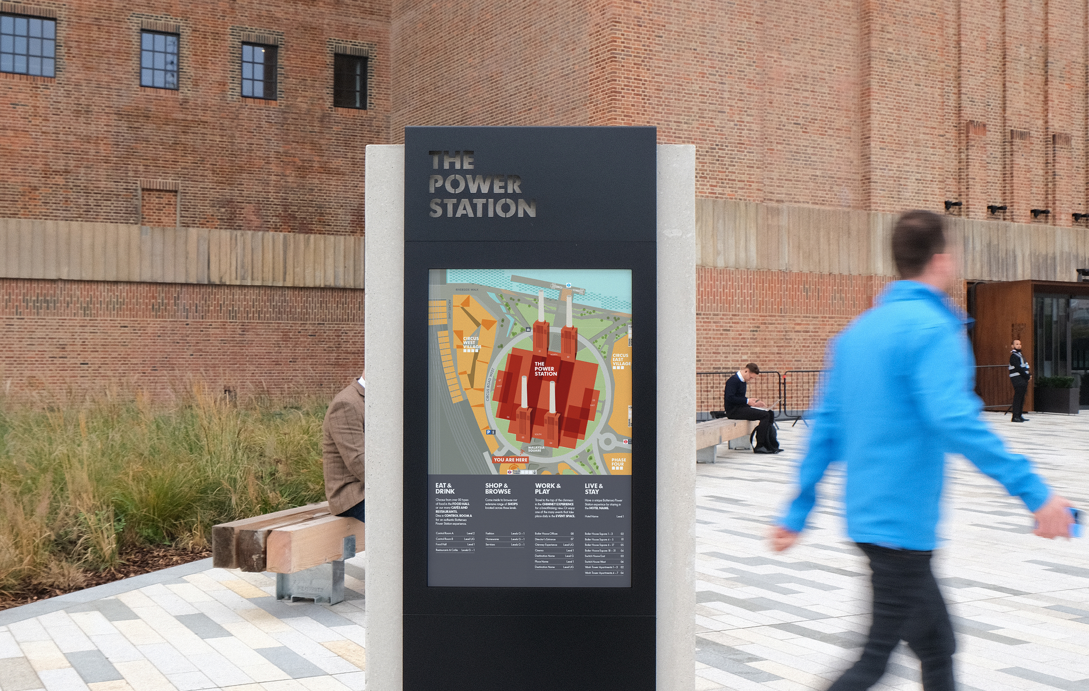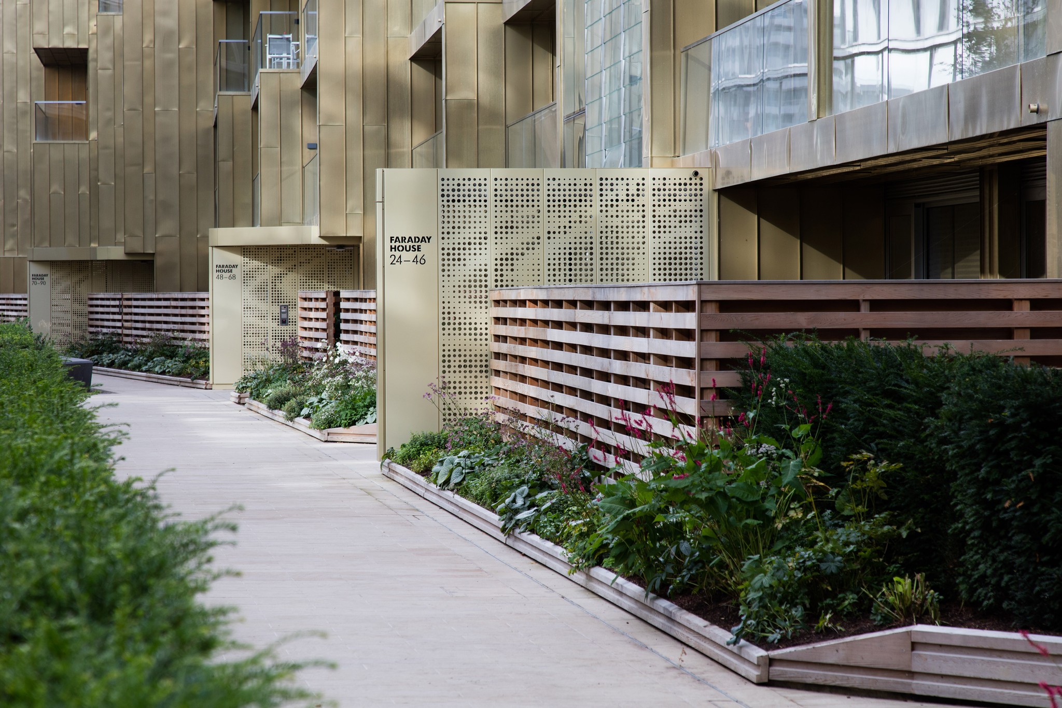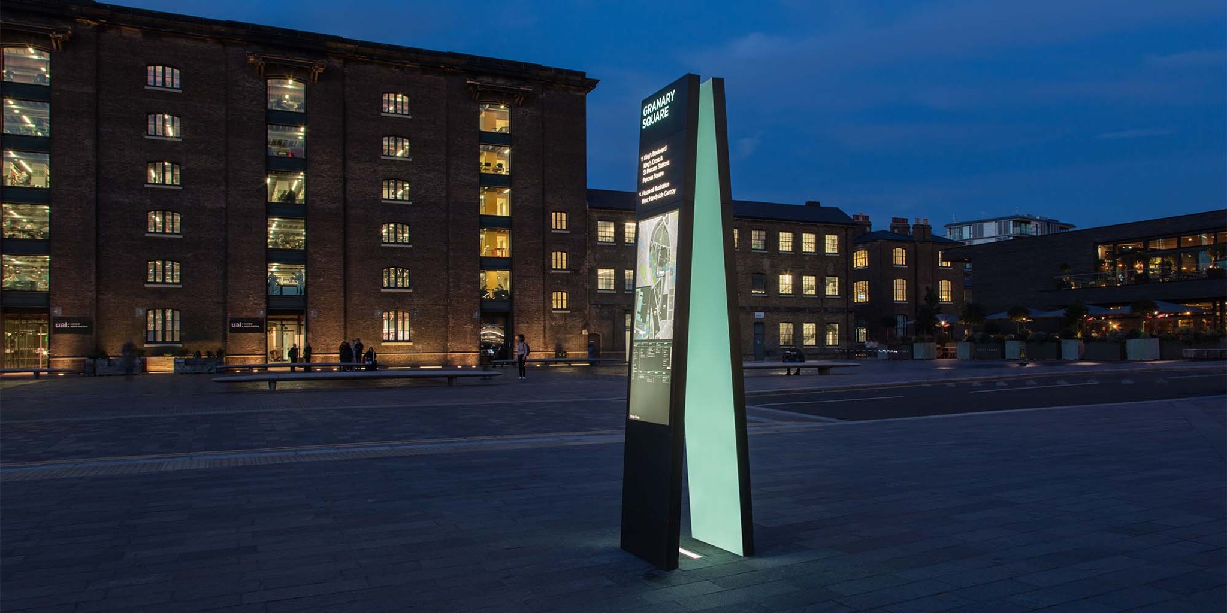Sodic
Uniting multiple neighbourhoods and uses through a cohesive yet flexible sign system
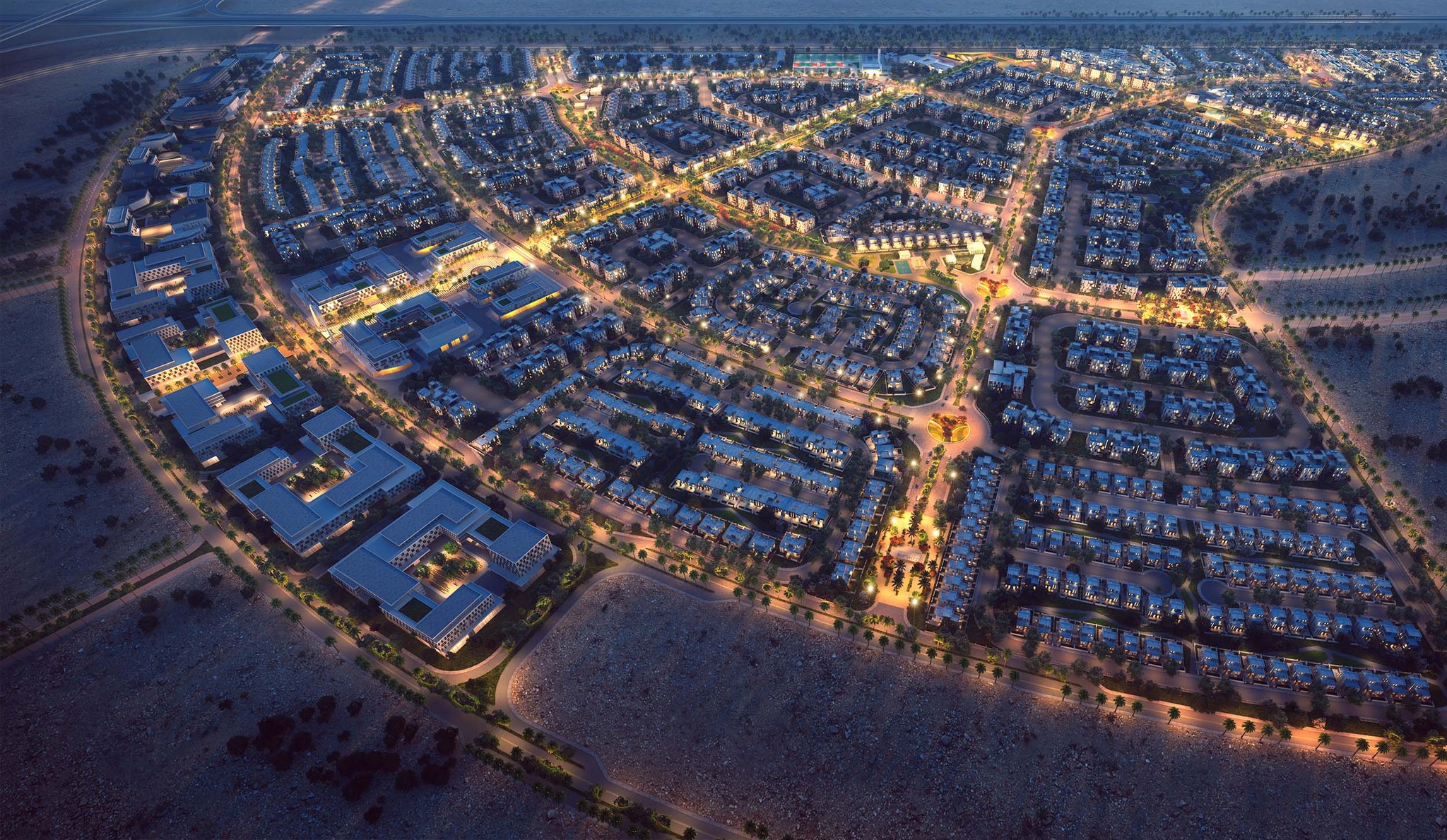
A wayfinding scheme that supports a major residential development brand while helping to distinguish individual plots and components.
Egyptian real estate developer, Sodic, wanted to create an integrated, walkable, modern community. The 500-acre mixed-use development, known as VYE, was based on three core principles: innovation, connectivity and efficiency. Holmes Wood collaborated with architects, Benoy, landscape designers, Uncommon Land and infrastructure designers WSP in the masterplanning, design and implementation of VYE. Our work involved providing a full wayfinding design service to unite multiple uses, public realm and greenspace. In our design strategy, we broke down the vast site into smaller named neighbourhoods, creating a local and bespoke look and feel. We then devised a cohesive site-wide sign system that was both static and digital. Crucially, our system worked with the development brand while allowing each neighbourhood to appear distinct in both colour and materiality.
Client: Sodic
Architect: Benoy
