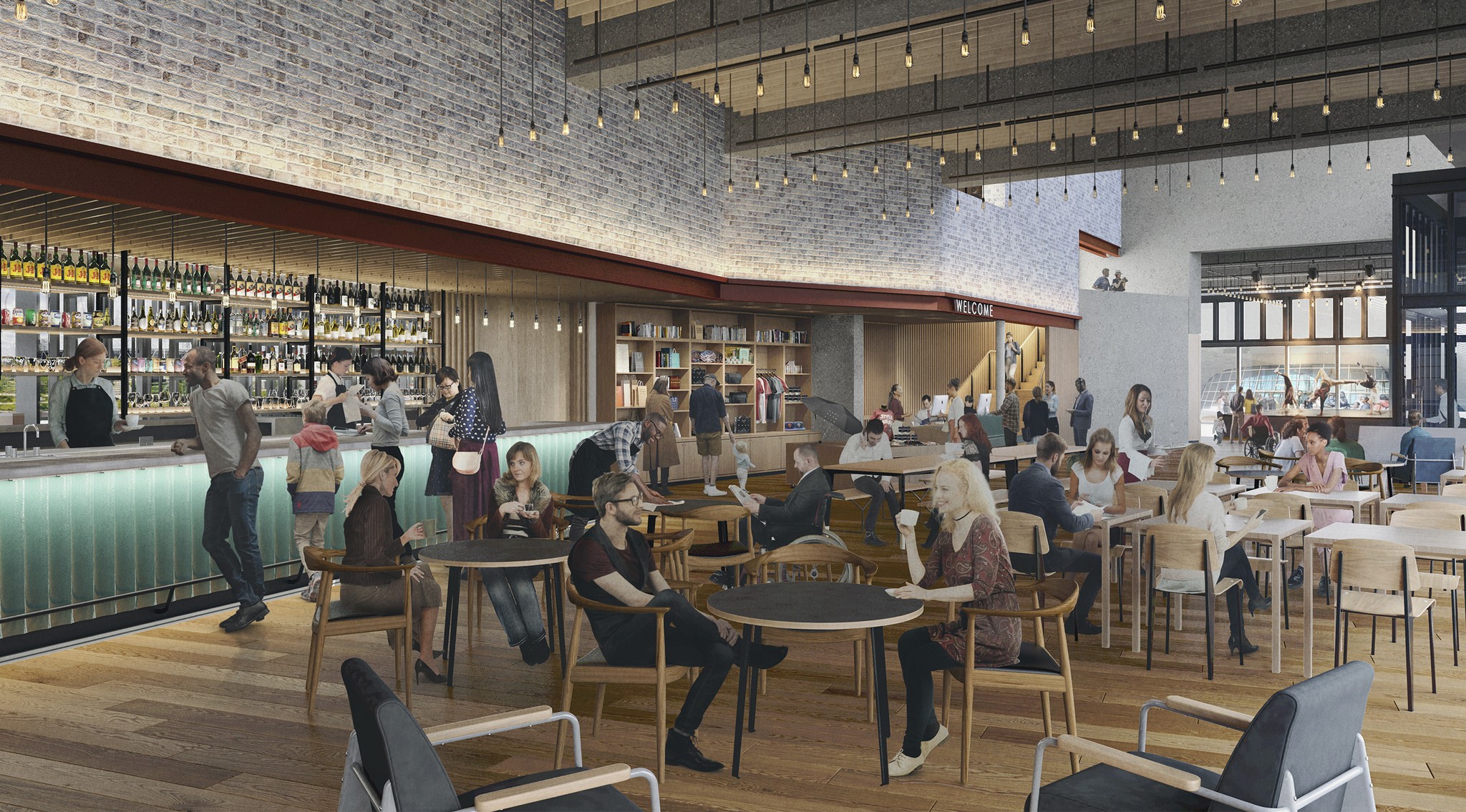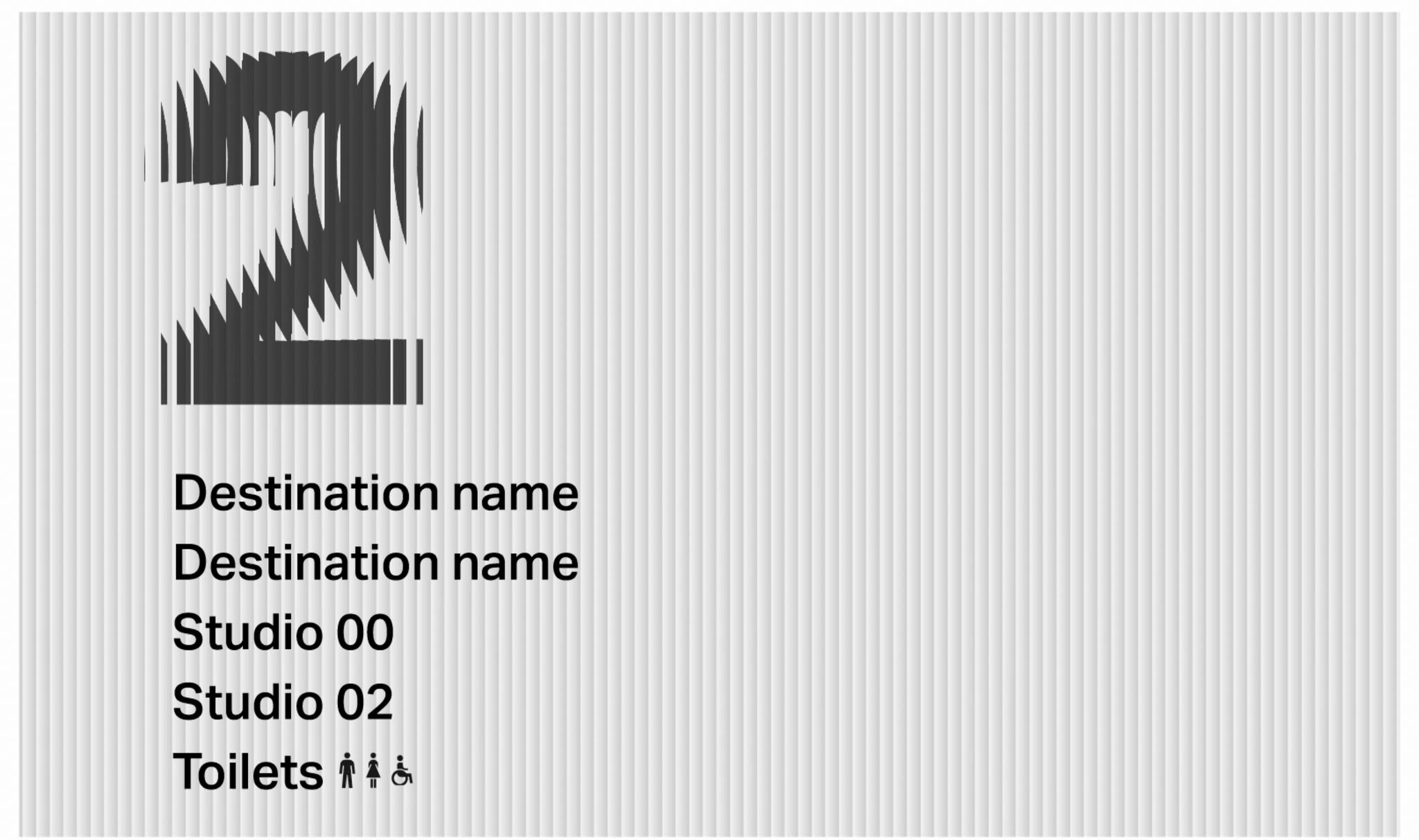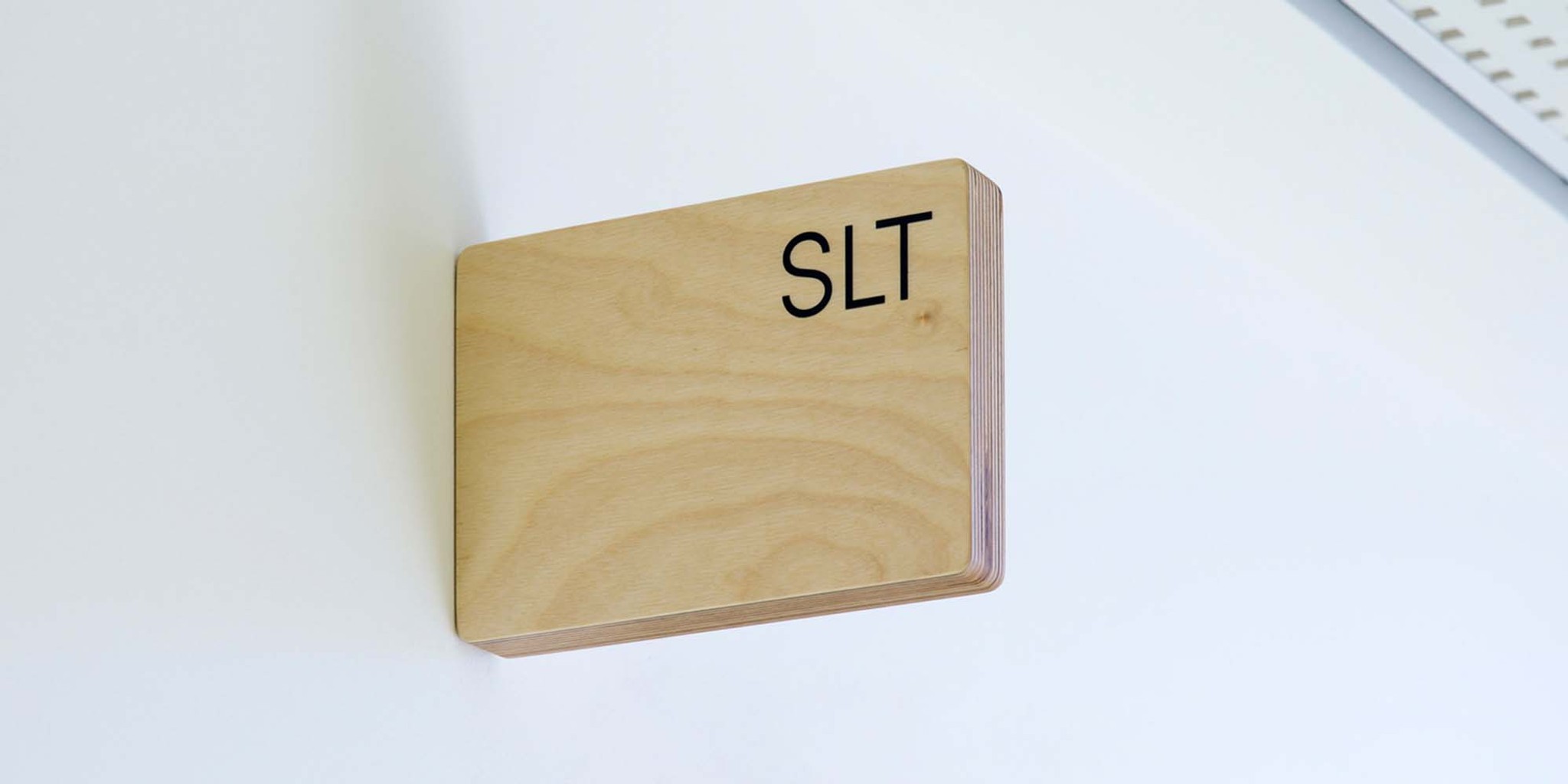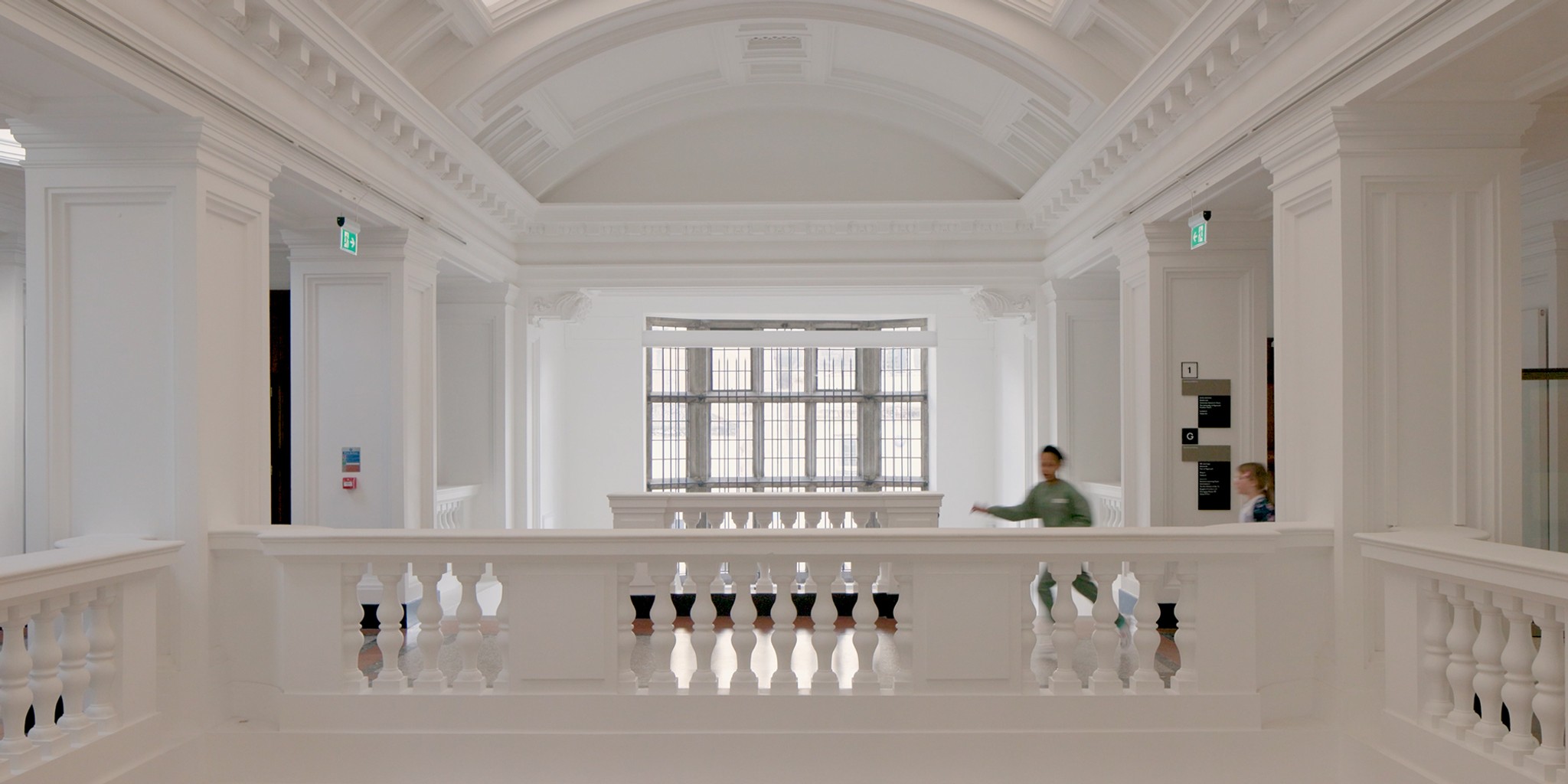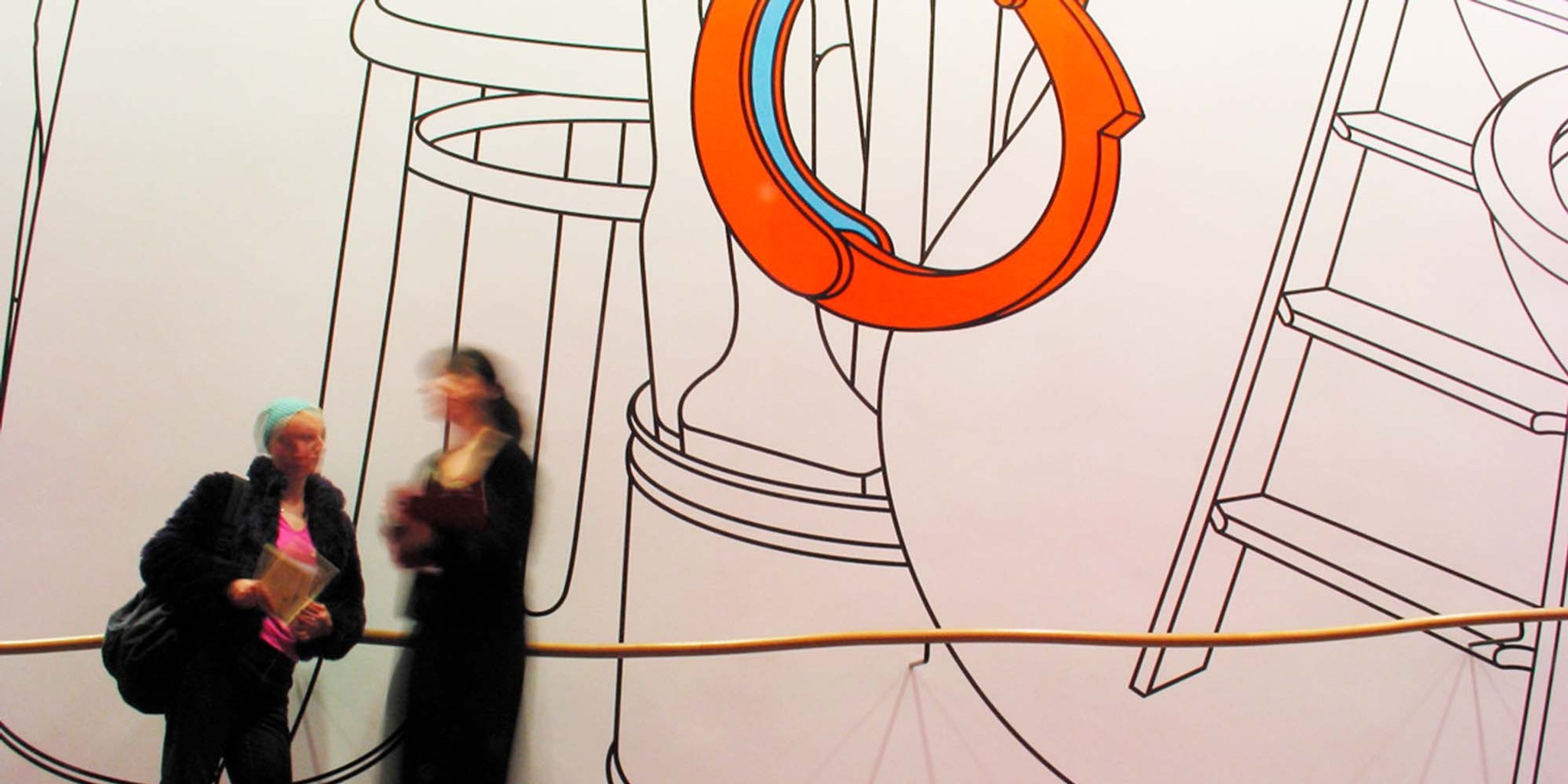Sadler’s Wells East
Creating a new space for dance through responsive design solutions
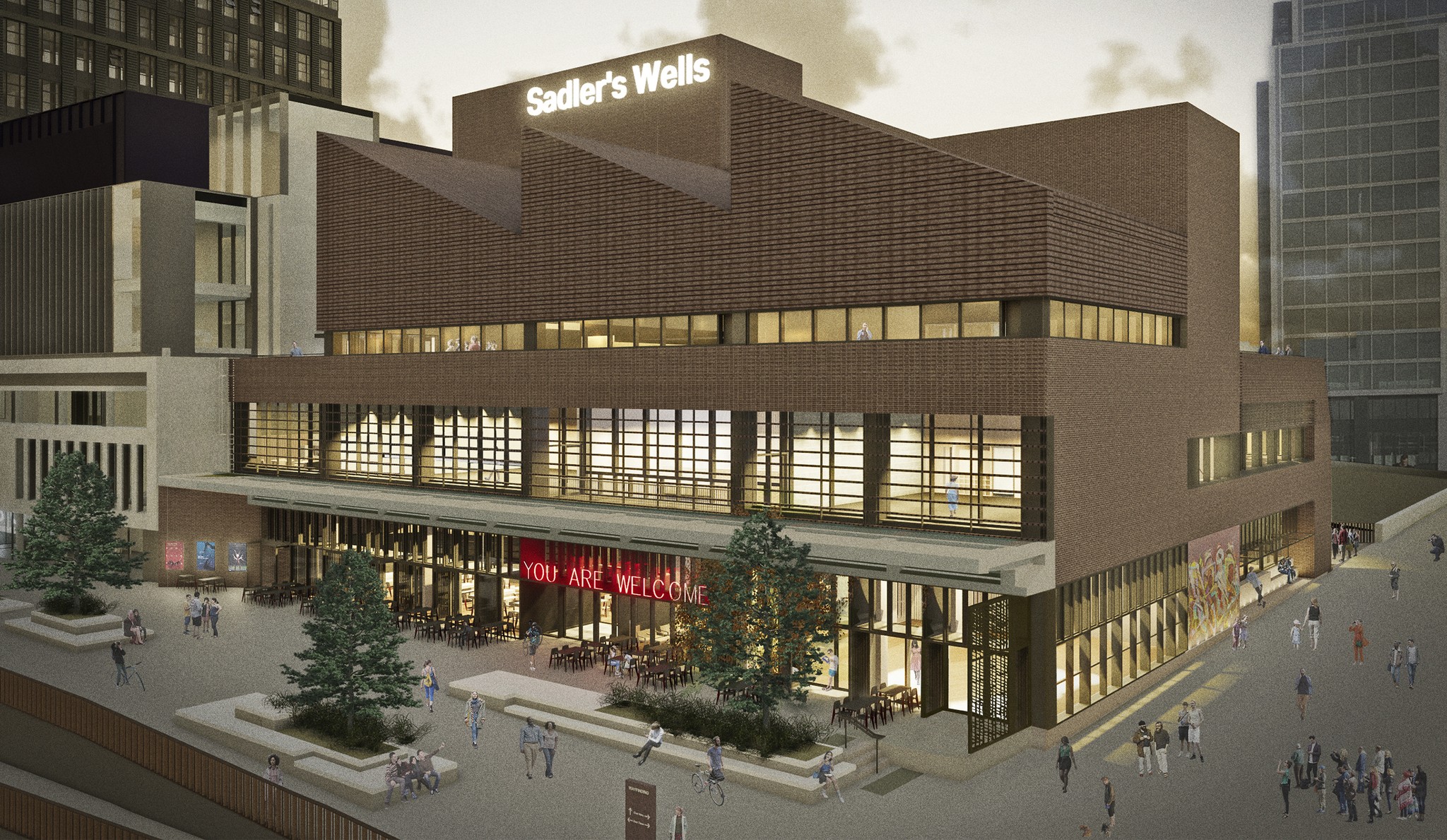
A nuanced wayfinding concept inspired by the movement of dance that connects visitors to the form and function of a new east-London venue.
The new Sadler’s Wells dance venue, Sadler’s Wells East, on Stratford’s East Bank, requires dynamic wayfinding design to promote ease of use and accessibility. The new world-class dance facilities and spaces will support artist development, training and the creation of new work, with flexible infrastructure enabling people to experience a variety of performances and events. The large open foyer will also be accessible as a community space. Our wayfinding scheme is inspired by the dynamics of dance, with vertical reeded glass creating a sense of horizontal movement, while subtle reveals help to connect visitors to the building’s core fabric.
Client: LLDC
Architect: O’Donnell & Tuomey
