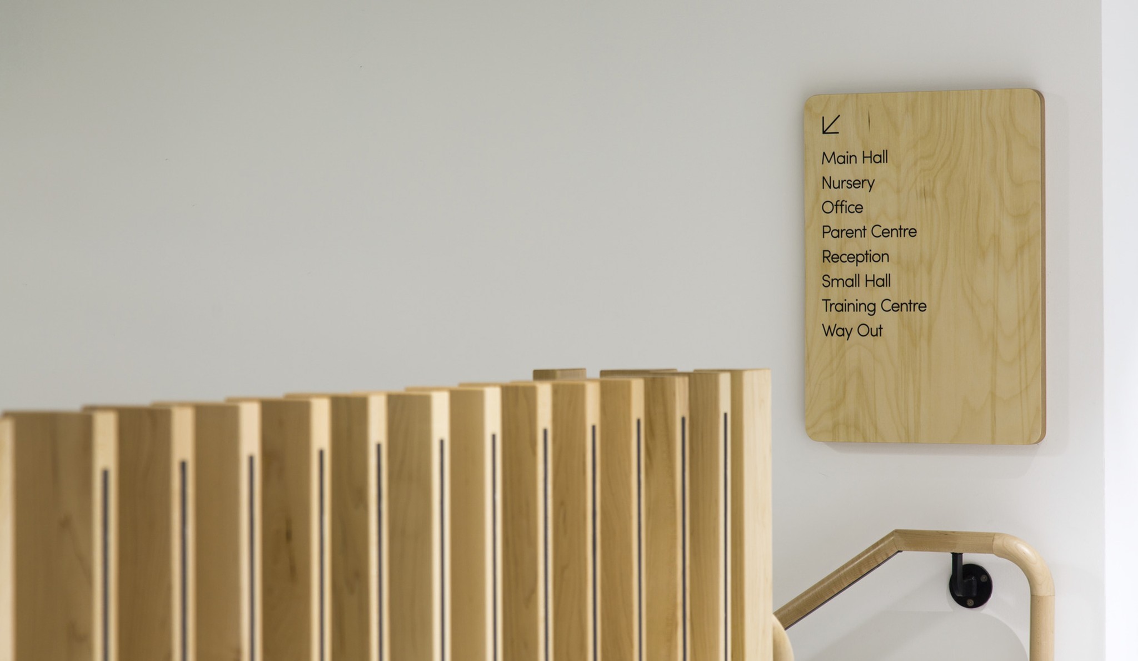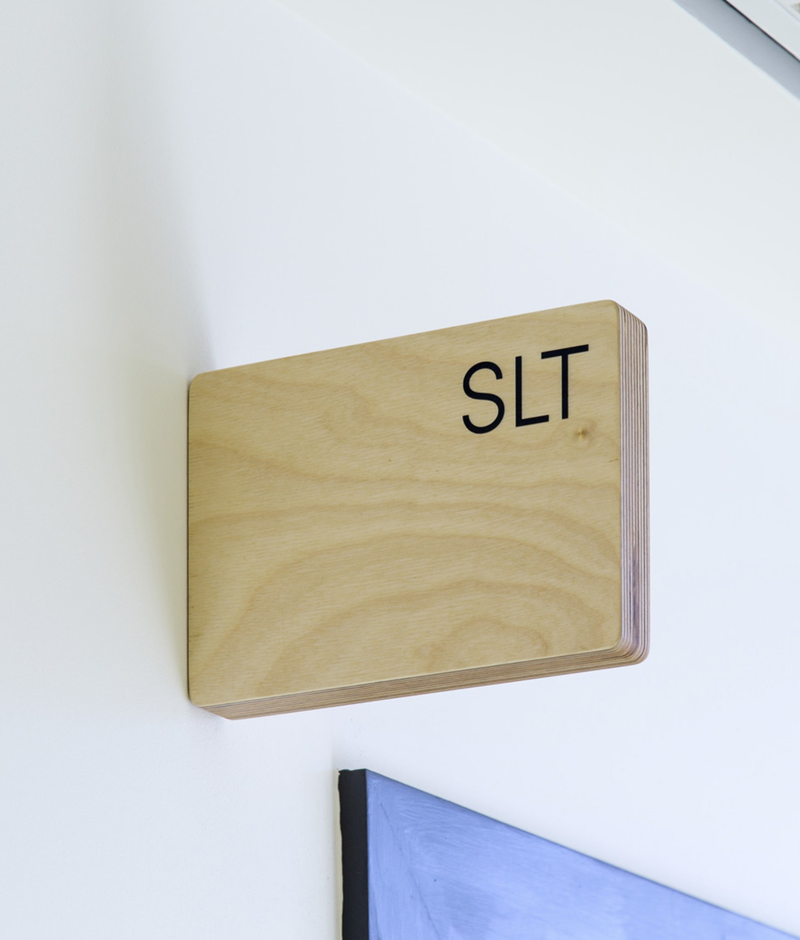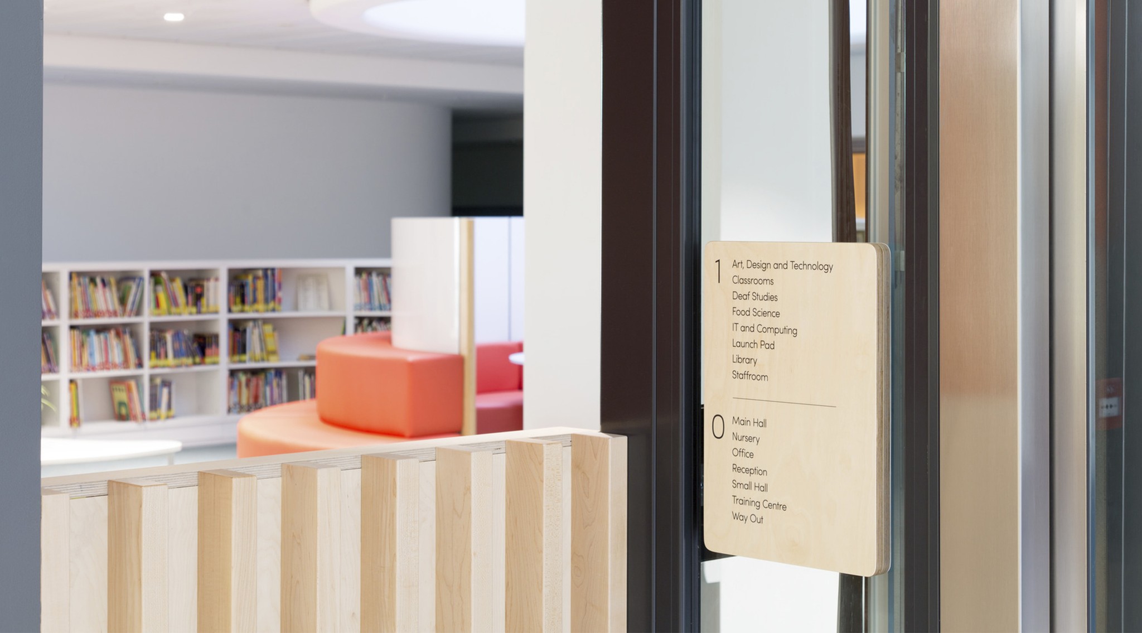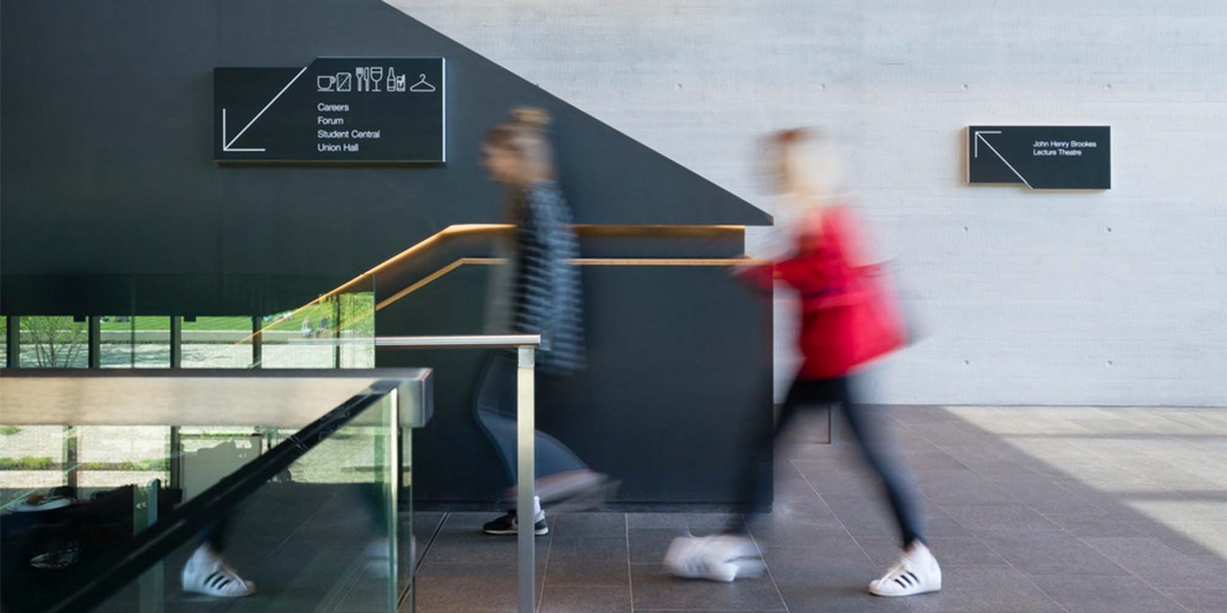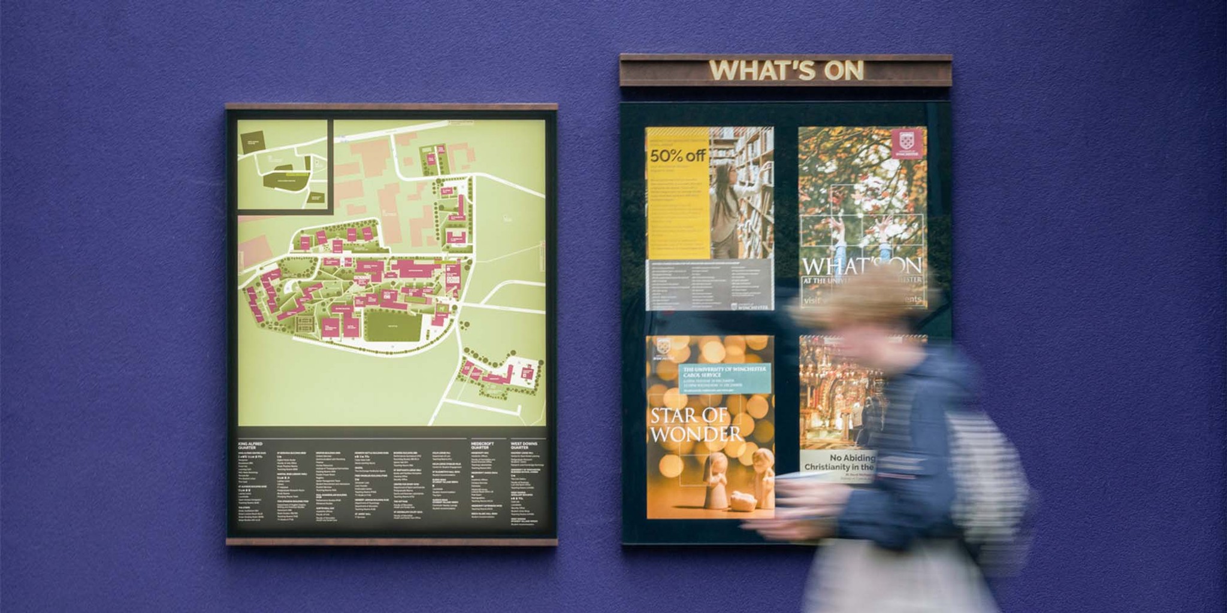King’s Cross Schools
Creating shared school spaces
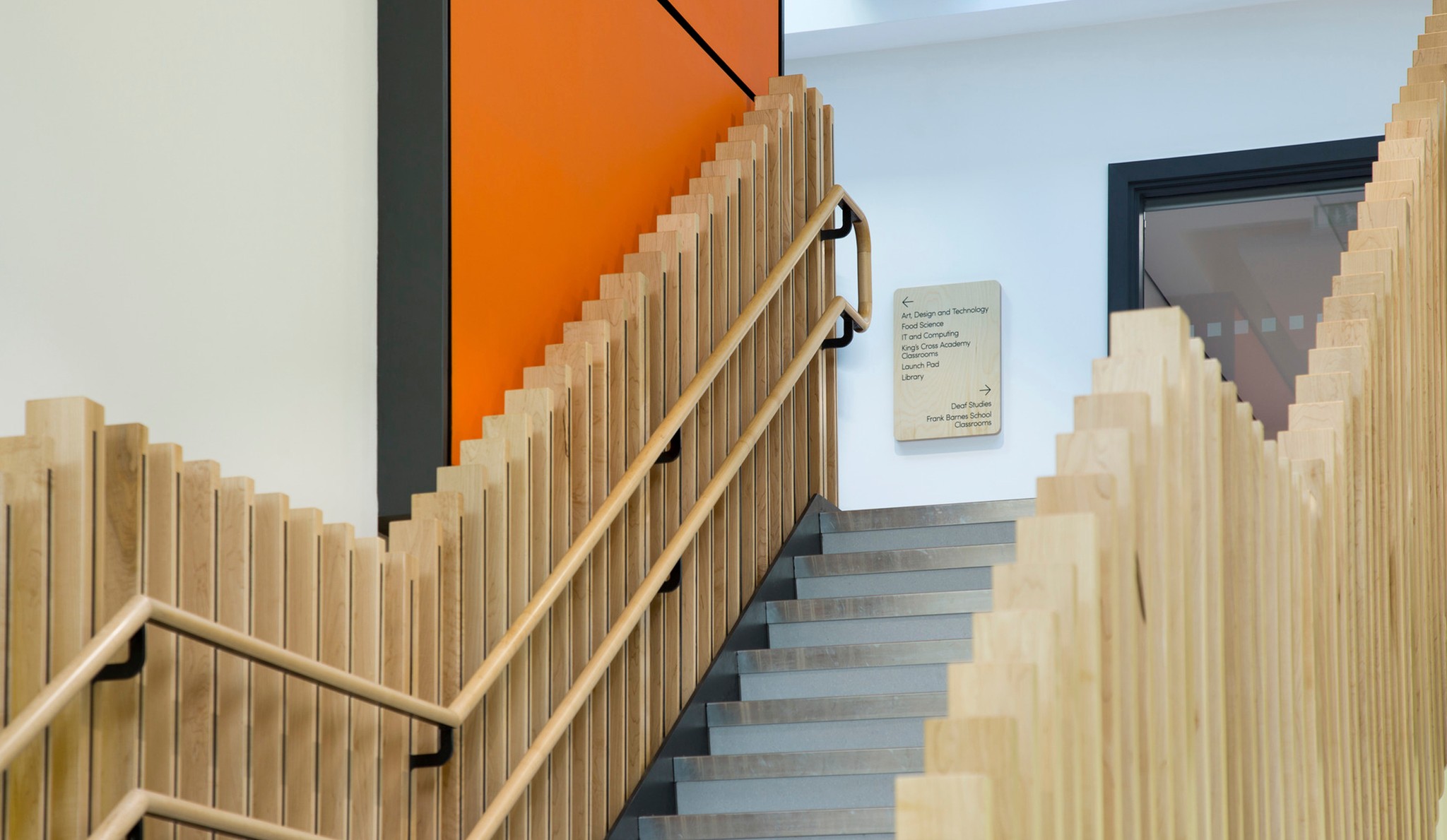
Sensitive wayfinding design solutions that both distinguish and unite two separate schools while meeting the educational and social needs of all pupils.
Within the Plimsoll Building in King’s Cross, the Frank Barnes School for Deaf Children and the King's Cross Academy needed sensitive wayfinding and signage to help distinguish the two institutions. With the schools sharing certain indoor and outdoor spaces, our designs had to signpost common and separate areas and promote an ethos of respectful cohabitation. We selected materials that reference the building’s warm, natural interiors, with standard A-size panels suggestive of ‘back-to-school stationery’. We also introduced playful, oversized, interactive graphics for the children’s bathrooms. Overall, our work supports the project’s aims of meeting the needs and views of the schools’ children, parents and wider communities.
Client: Argent LLP
Architect: David Morley Architects
